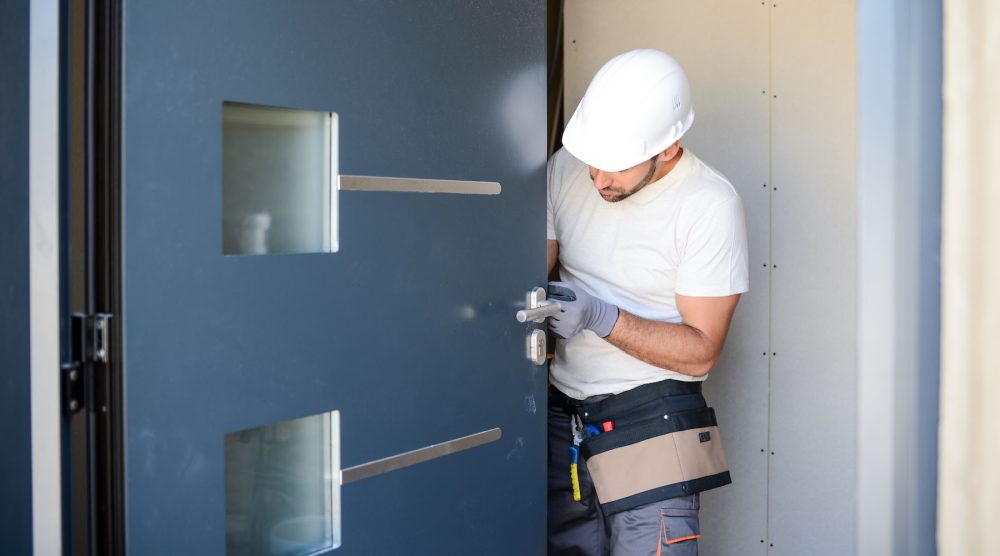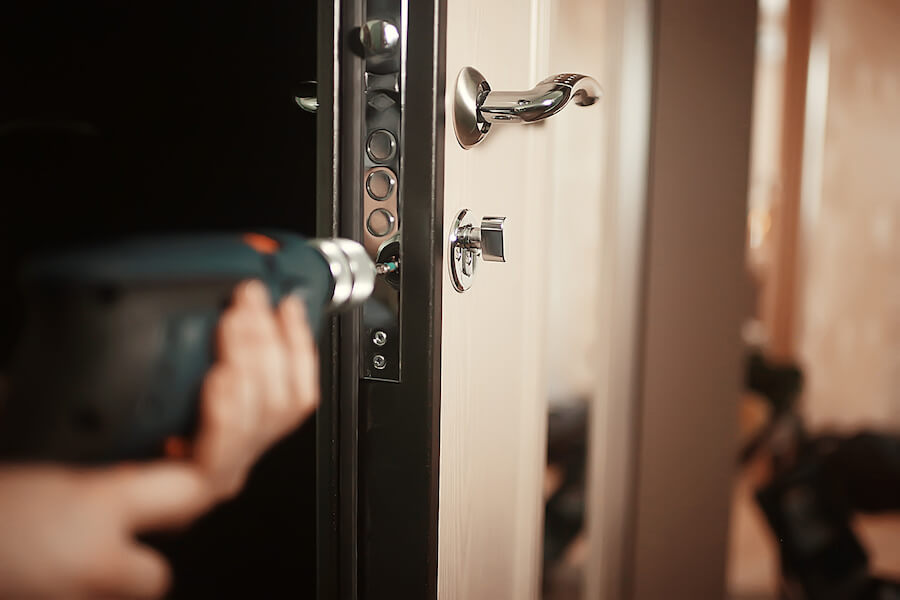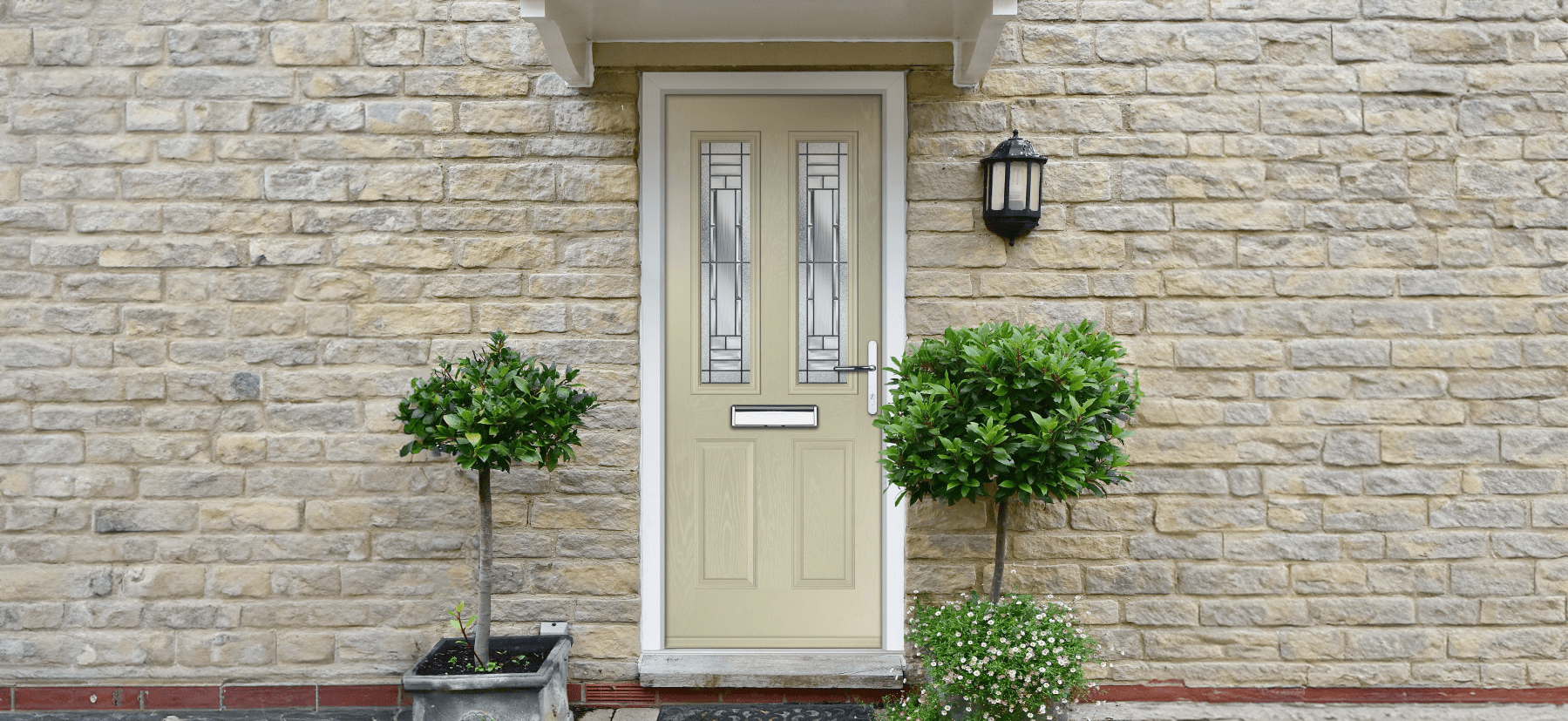Building regulations for external doors: Your essential UK compliance guide

When it comes to installing new external doors in your home or project, understanding the relevant building regulations isn’t just good practice – it’s a legal requirement. Whether you’re a homeowner planning your next project or a trade professional managing multiple installations, navigating the complex world of UK building regulations for doors can seem daunting.
At Entrance Composite Door Solutions, we’ve helped countless customers select doors that not only look stunning but also fully comply with all current building regulations. Let’s break down what you need to know about external door compliance in straightforward terms.
What are the main building regulations for external doors?
The UK building regulations that apply to external doors primarily focus on three key areas: thermal efficiency, security standards, and accessibility. These requirements are detailed in various Approved Documents, with Part L (Conservation of fuel and power), Part Q (Security), and Part M (Access) being particularly relevant for external doors.
Thermal performance requirements (Part L)
Part L of building regulations addresses the thermal performance of buildings, including external doors. For both new builds and replacement doors, there are strict standards to prevent excessive heat loss and reduce carbon emissions.
Currently, external doors must achieve a U-value of 1.4 W/m²K or lower for new homes, and 1.8 W/m²K for replacement doors in existing properties. This measurement indicates how effectively a door prevents heat transfer – the lower the U-value, the better the door performs at reducing heat loss.
Our composite doors are designed with thermal efficiency as a priority. Their multi-layered construction, combined with high-performance weather seals, ensures they easily surpass these regulatory standards. In fact, many of our door styles achieve U-values as low as 1.1 W/m²K, helping to lower energy bills and reduce your carbon footprint.
Security standards (Part Q)

Security is another crucial aspect of building regulations for external doors, particularly for new dwellings. Part Q requires that all easily accessible doors (including front doors, French doors, and bifold doors) must be capable of resisting physical attack by an opportunist burglar.
To meet these standards, doors must:
- Be manufactured to a design that has passed security testing
- Include robust locking systems
- Feature strengthened door frames and hinges
Our composite doors exceed these requirements through their solid construction, and combine a high-density foam core with GRP (Glass Reinforced Plastic) skins and reinforced frames, creating a door that’s virtually impossible to break through. We fit multi-point locking systems as standard, providing security that goes beyond the minimum regulatory standards.
Accessibility requirements (Part M)
Accessibility regulations ensure that everyone, including wheelchair users, can safely and comfortably use doorways. Part M states that external doors should have a minimum door width of 775mm to allow wheelchair access, with a recommended width of 850mm for main doors. Thresholds should be flush or have a maximum height of 15mm to prevent tripping hazards and enable smooth passage at ground level.
Ventilation requirements (Part F)
Part F deals with ventilation, which is essential for maintaining good indoor air quality and preventing condensation issues. In some cases, external doors may need to incorporate trickle vents to allow controlled air exchange, particularly in airtight modern homes.
Building regulations approval process
Getting approval for your new external door installation is a crucial step. There are typically two routes to compliance:
- Building control approval: Submitting an application to your local authority’s building control body before starting work.
- Competent person schemes: Having the work carried out by a registered installer under competent person schemes such as FENSA, who can self-certify that their work complies with building regulations.
When you choose Entrance Composite Door Solutions, our installation partners can provide certification through appropriate competent person schemes, making the compliance process straightforward. After completion, you’ll receive a FENSA certificate or equivalent documentation confirming your door meets all necessary regulations.
Special considerations for conservation areas and listed buildings

If your property lies within a conservation area or is a listed building, additional planning permission may be required before replacing external doors. These special protections aim to preserve the historical character of older properties, which might mean restrictions on the type of material, design, or even the thickness of the material used for your new door.
In these cases, we recommend consulting with your local authority planning department before proceeding with any door replacement project.
How Entrance Composite Door Solutions meet and exceed requirements
At Entrance Composite Door Solutions, manufacturing quality external doors is our passion. Our composite doors – crafted the Entrance way – represent the pinnacle of door technology, blending traditional aesthetics with modern performance.
Our manufacturing process ensures that every door exceeds current building regulations by incorporating:
- High-density insulated cores that dramatically reduce the amount of heat lost through the door
- Multi-chambered frames for superior thermal performance
- Multi-point locking systems that surpass security requirements
- Adjustable hinges that enable perfect fitting for accessibility compliance
- A range of threshold options to meet various accessibility needs
- Customisable sizing to meet minimum door height and width requirements
Making Your decision
When selecting new external doors for your property, understanding building regulations helps ensure you make choices that are legally compliant, and beneficial for your property’s energy efficiency, security, and accessibility.
Our knowledgeable team at Entrance Composite Door Solutions is always available to answer your technical questions and provide detailed specifications about our products. Whether you’re working on residential properties or public buildings, we can offer tailored advice to meet your exact requirements.
Looking for external doors that combine full regulatory compliance with outstanding design? Get in touch with Entrance Composite Door Solutions today to chat about your upcoming project. We’d be delighted to show you how our premium composite doors can transform your entranceway while adhering to all necessary building regulations.
Discover more with Entrance Composite Door Solutions
Mastering locks for composite doors: Essential guide
